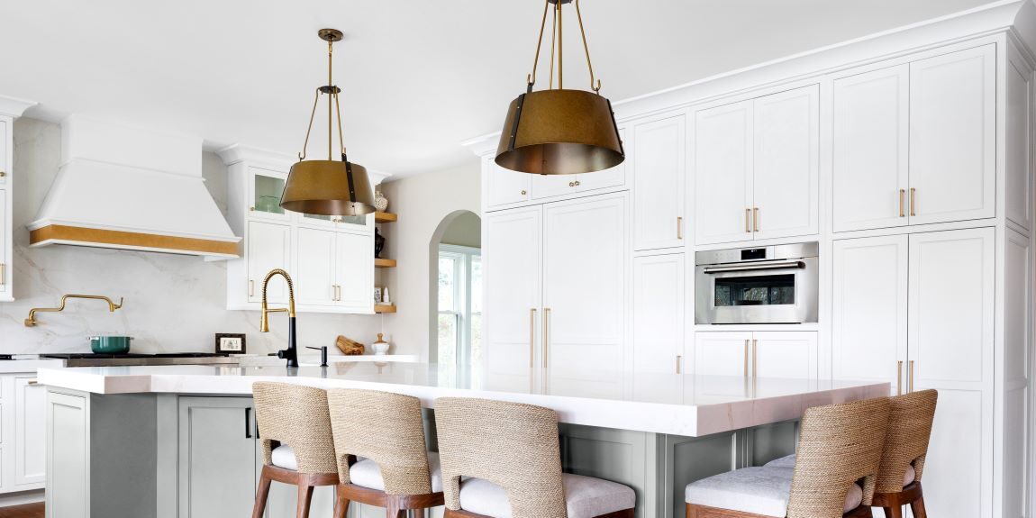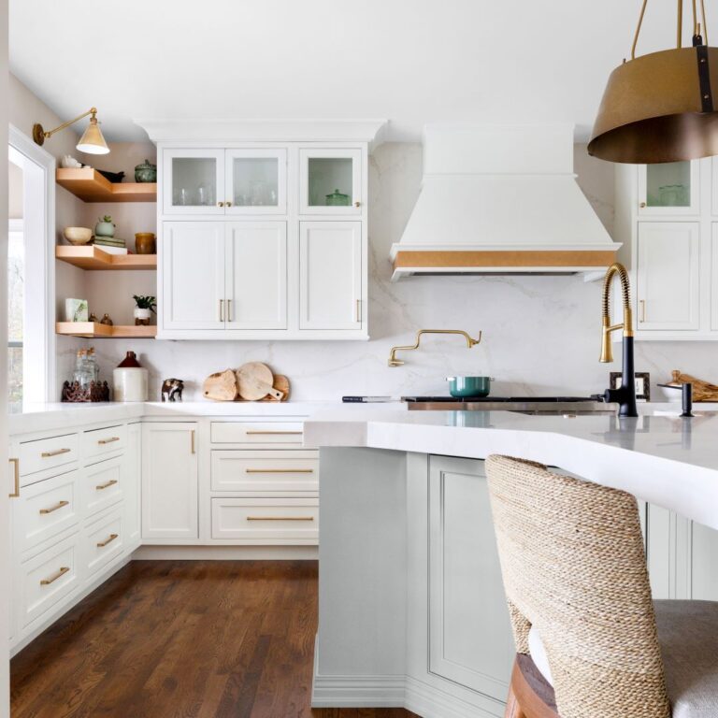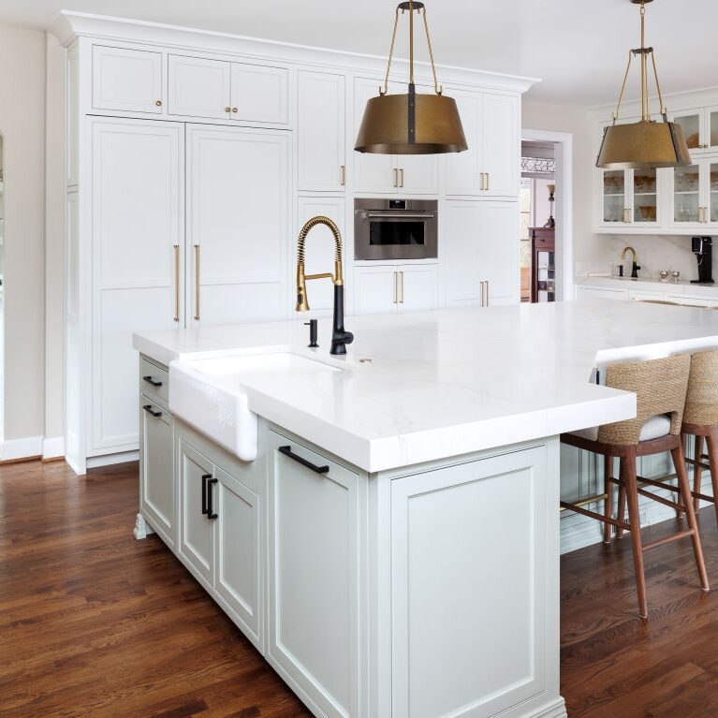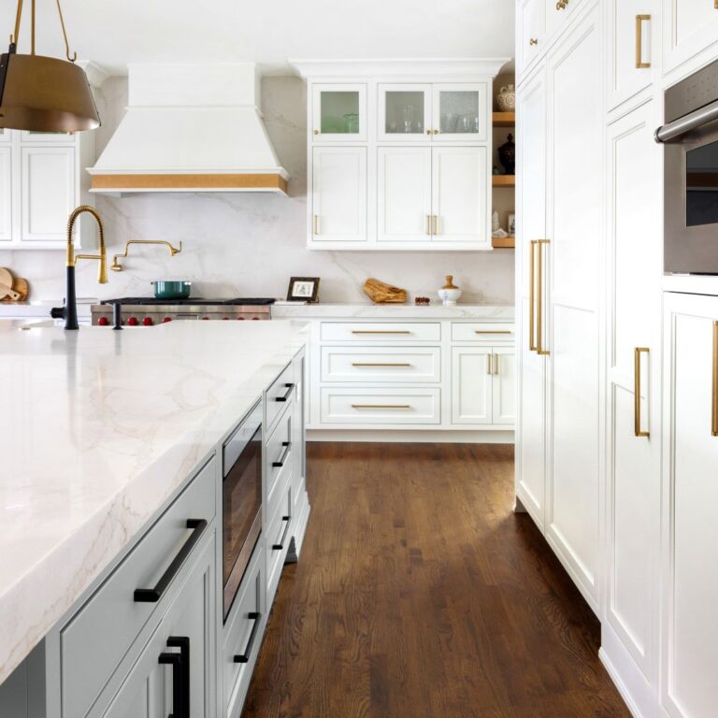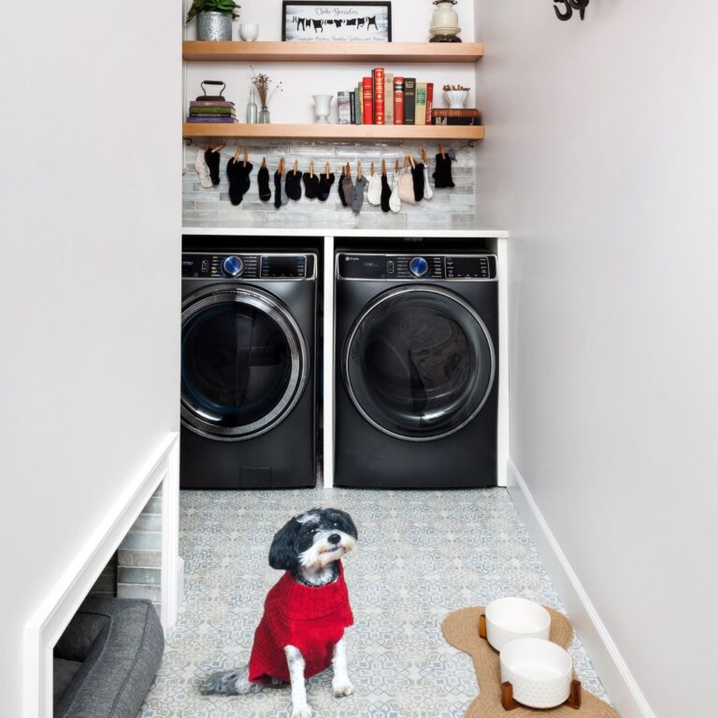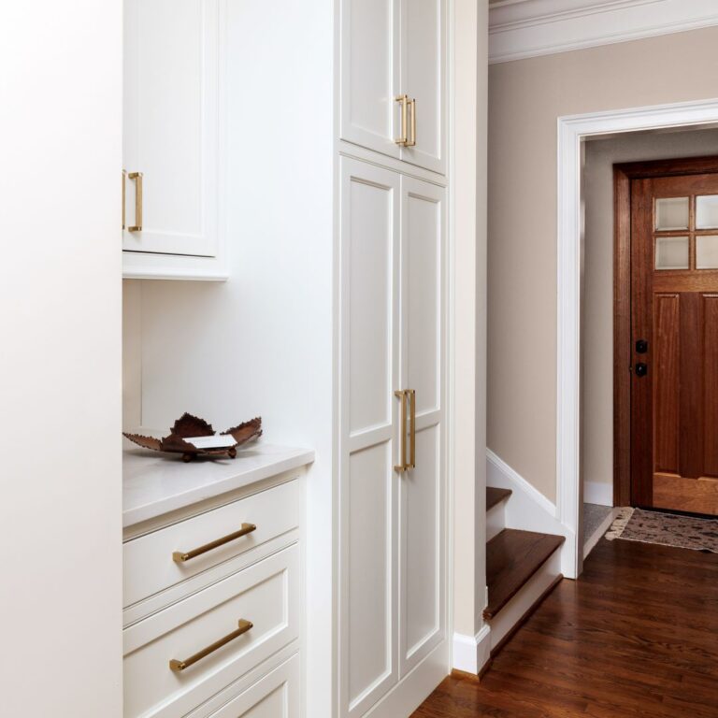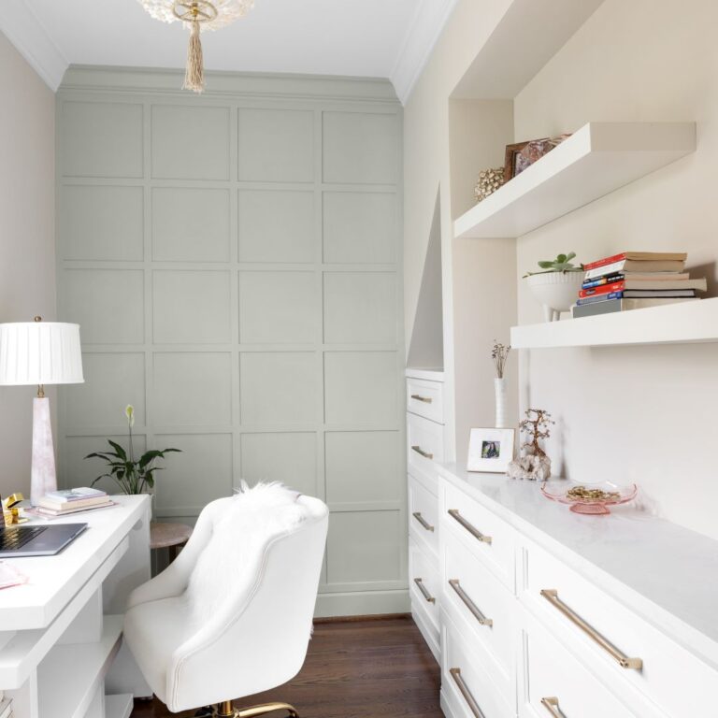Marvelous Marietta Kitchen Transformation
The original kitchen had a tiny window that overlooked a screened porch that stepped down 15 inches. With the redesign, the screened porch was turned into interior space connecting to the kitchen, and the floors were all raised to the same height.
The footprint of the kitchen space was also changed, which allowed for better flow. A half bath was moved to a rear hallway near the updated laundry area. An elegant home office was created in a small space off the kitchen.
The kitchen features a large island with a sink, storage space, and ample seating. Tall cabinets maximize storage while also offering a beautiful aesthetic. Custom cabinetry panels conceal appliances, but they are still easily accessible.
Cabinets: Mouser Cabinetry
Style: Transitional
Location: Marietta
Watch Video
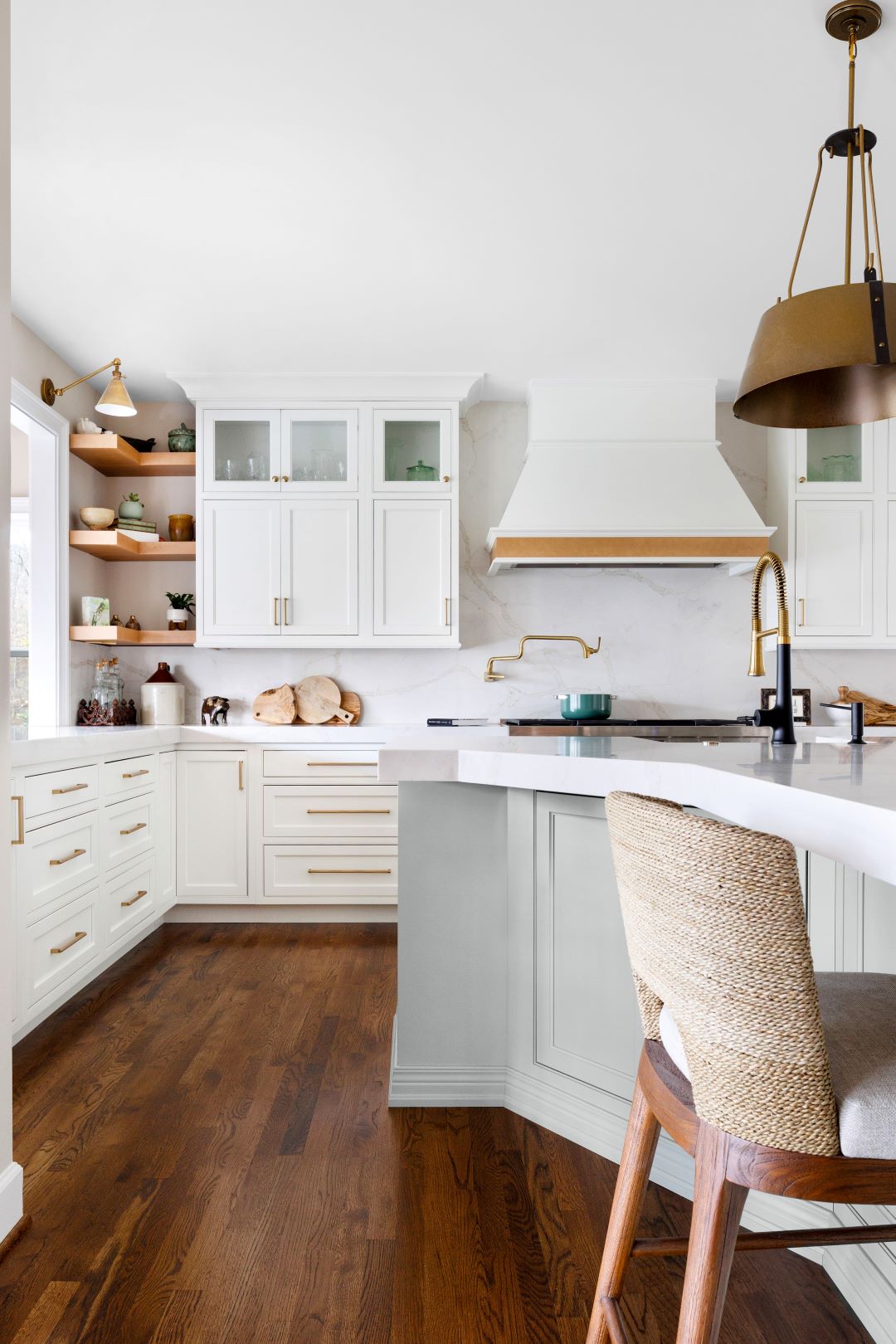
Other Spaces in This Home
“Over the past two years, Schuon helped us redesign our kitchen, powder room, home office, and laundry area. They worked with us to incorporate the wishes of every family member including our three dogs. They really helped us maximize the space, and it’s been an amazing collaboration.” – Karen Greaber
Team Members
Countertops: Top Shop Stone
Appliances: Sewell Appliance
Photos/Video: CatMax Photography

