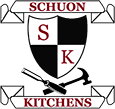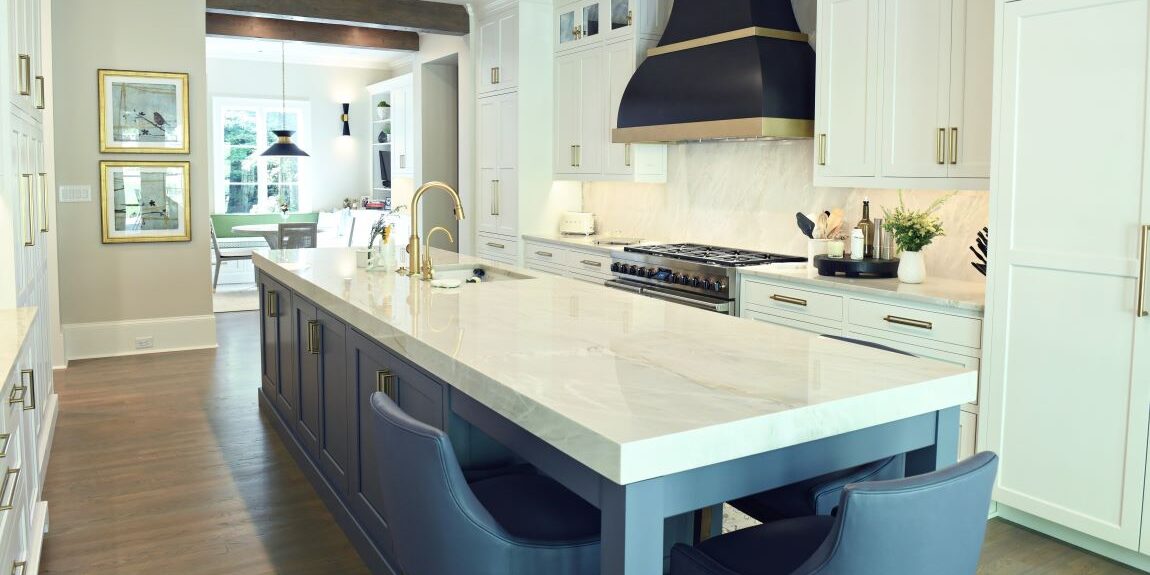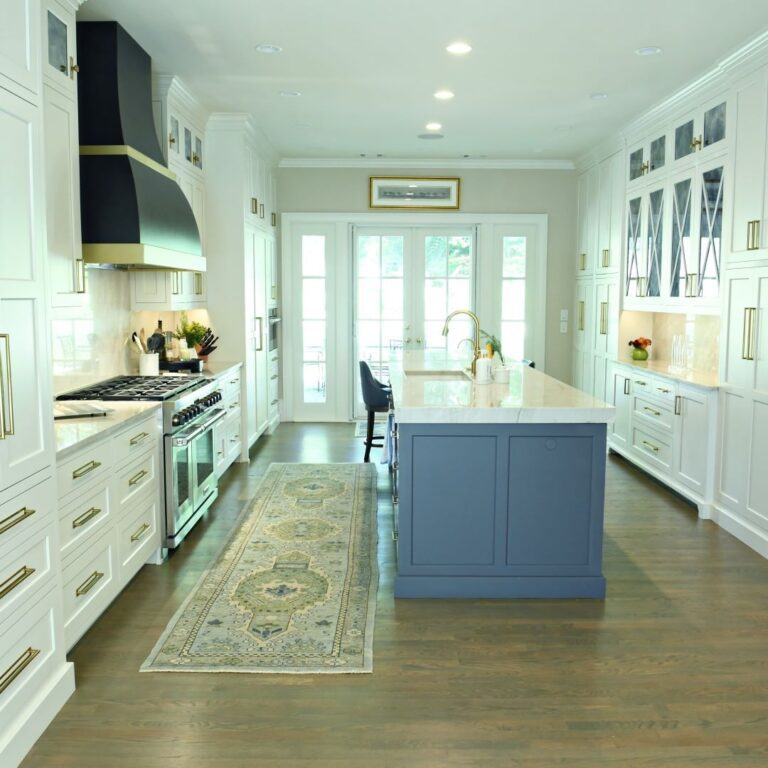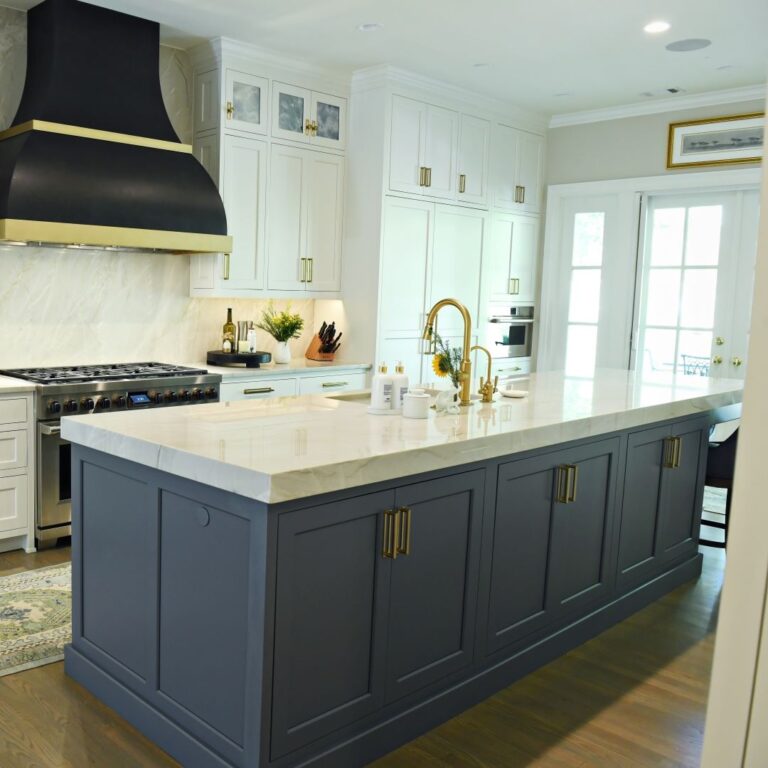Breathtaking Buckhead Kitchen Redesign
The original kitchen was outdated, and it had a long and narrow footprint. The homeowners wanted to update and modernize the kitchen, and they also wanted to visually break up the appearance of the space. The old breakfast area was near the patio door, and there was a prep kitchen on the opposite side of the long space.
The new design created a cozy breakfast nook where the prep kitchen had previously been and extended the main kitchen design all the way to the patio doors providing enhanced flow and increased storage space. To better visually separate the kitchen and breakfast nook, rustic hand-hewn dark wood beams were added to the ceiling.
Cabinets: Mouser Cabinetry
Style: Transitional
Location: Buckhead
Kitchen Before
Kitchen After
Other Spaces in This Home
“Schuon redesigned a bathroom for us over 10 years ago. When it was time to update our kitchen and some other spaces in our home, we reached out to them again. Hans Schuon, and his team, listened to all our ideas and helped us transform our kitchen and breakfast area into beautiful and functional spaces we truly love. They also worked with us to create a new custom bar and helped us update the laundry room. We enjoyed their collaborative spirit, creative ideas, and attention to detail. We are very pleased with the results.” – Steve & Danielle Lam
More About the Kitchen Design
White Mouser Cabinetry in the color “Linen” was selected for the upper and lower cabinets that are contrasted by a large island in the color “Lunar” blue. For visual impact, custom antique mirror glass was used in the upper cabinets and doors above the buffet area. The black range hood was made with zinc and solid brass trim. The homeowners selected luxury appliances including a professional range, steam oven and warming drawer. The project also features a custom sink and genuine solid brass trim and hardware.
Having lots of organized storage space was also on the homeowners’ wish list. Tall cabinets were used throughout the kitchen to provide extra storage capacity. The pantry was also redesigned with custom shelving. The breakfast area was also redesigned with attractive and functional wall and base cabinets to provide display spaces and additional storage.
Team Members
Countertops: Atlanta Stone Creations
Appliances: Sewell Appliance
Range Hood: Vogler Metalwork & Design
Glass Inserts: Architectural Glass Effects
















