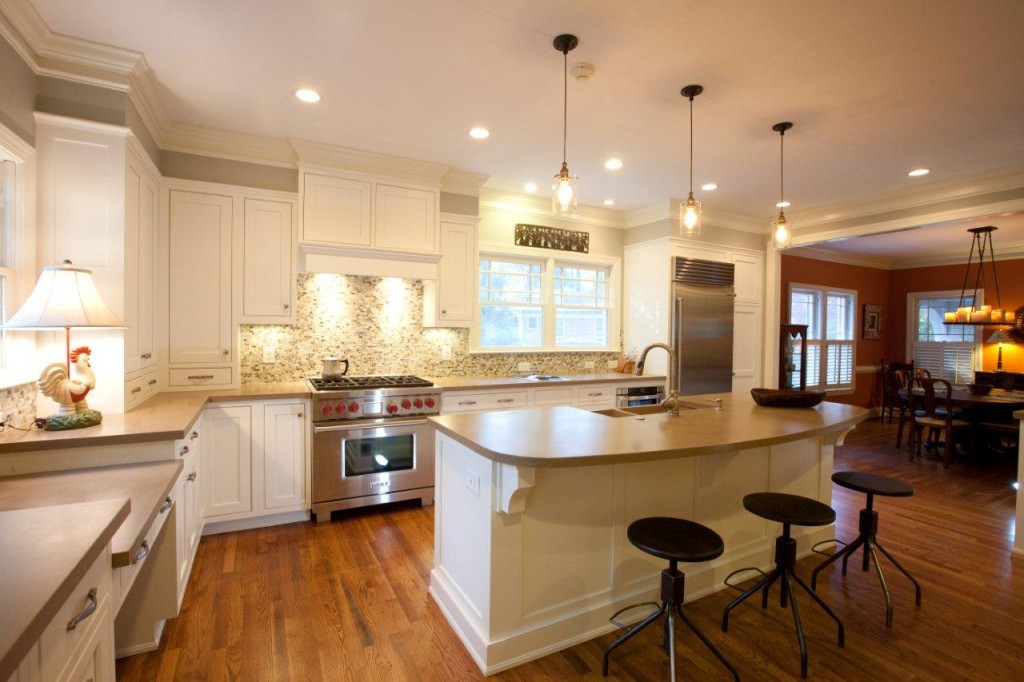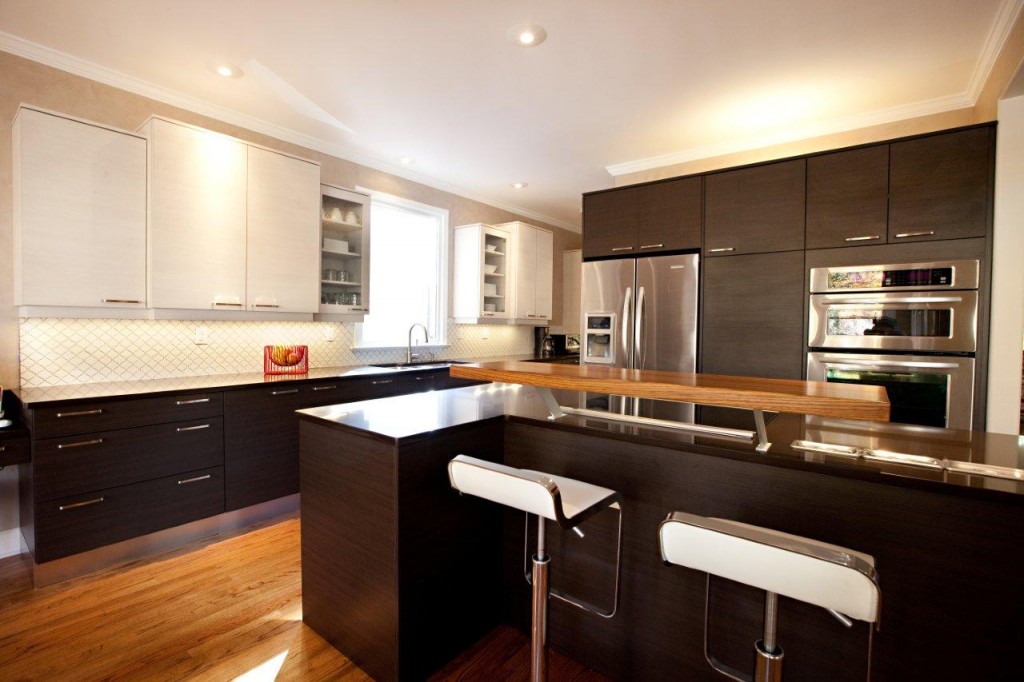As we learned in the last blog, the kitchen and the bathroom were not always a part of the American home. They were, in fact, latecomers to home design. President Millard Fillmore is reported to have had the first cook stove installed in the White House, which would have been in the 1850’s.
Over the past 150 years, kitchens and bathrooms have become more than just a part of the house, and are now typically seen as the heart of the house. So how do you make wise choices today while keeping an eye to the future? Our goal is to help you to sharpen your “design IQ” through this four part blog.
Current Trends in Kitchen Cabinetry
Our focus in part two is on kitchen cabinetry. In addition to our own design experience, we conducted our own research by surveying two national manufacturers and collected information from several kitchen and bath dealers in neighboring states.
In the late 2000’s, we saw a great shift to simple design and clean lines. We began working within the existing kitchen wall footprint more frequently to update the look of the kitchen without the greater expense of moving walls and reconfiguring space.

In areas where homeowners previously desired traditional design, we saw a shift to a more transitional style. Cabinet design became less ornate and more simple. Cabinets were hung at the same height with very little staggering. Our use of pilaster treatments, onlays and carvings became minimal. Simple moldings became more popular and glass doors became more plain. Clients enjoyed the timeless design of the transitional style, and darker stain colors and off-white paints became the most popular finish selections.
We have also seen a shift toward a soft contemporary style, which pulls more inspiration from sleek contemporary design, but is updated for a softer and more modern interpretation.
In terms of door styling, we saw a move toward square flat panel doors with wider rails and stiles. Shaker-inspired designs became more popular again. We also saw a move toward simple square raised panel doors and flat slab style doors. Also, inset door construction became more popular than full overlay.
We saw shifts in the popularity of cabinet woods and colors, as well. Maple and cherry woods in medium to dark stains with darker glazes became widely used. Also, maple paints in mainly off-white colors became popular too, and we used less glazing for our in-town clients and more in the suburbs. Islands in a contrasting or second color also became a common design element. Finishes became more simple as well with little distressing or sand-through of the surfaces. Another trend toward two-color kitchens in darker stains with painted base cabinets or painted wall cabinets also emerged.

In our soft contemporary design, we saw a focus on open grain wood veneers such as walnut and mahogany complimented by sleek thermofoil door fronts, mixed together to create a more modern version of a contemporary kitchen.
In terms of design embellishments, we began using more cove or other simple crown molding. We saw a shift toward using table legs on islands. For decorative glass doors, clear to semi-opaque glass became more popular and there was less use of mullions with a preference toward solid glass doors. In some transitional designs, we saw a move toward stacked cabinets with glass doors on the top.
The mixing of hardware styles and sizes has also become popular. Brushed satin nickel and polished chrome are still popular choices. However, brass is also becoming very popular, but not the bright version that was popular in the 90’s, but more of an aged version with a softer, more refined appearance.
Just as kitchen cabinetry has evolved, so have countertops, sinks, lighting, appliance and hoods. We will cover these related kitchen and bath design trends in the third part of our series.

