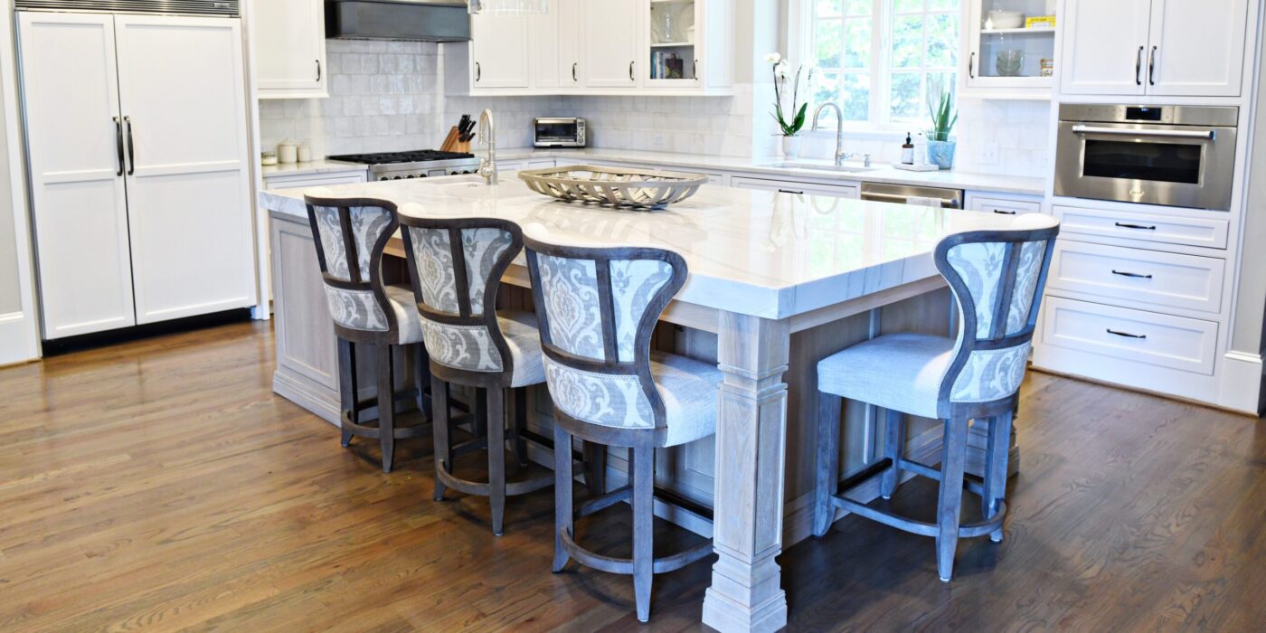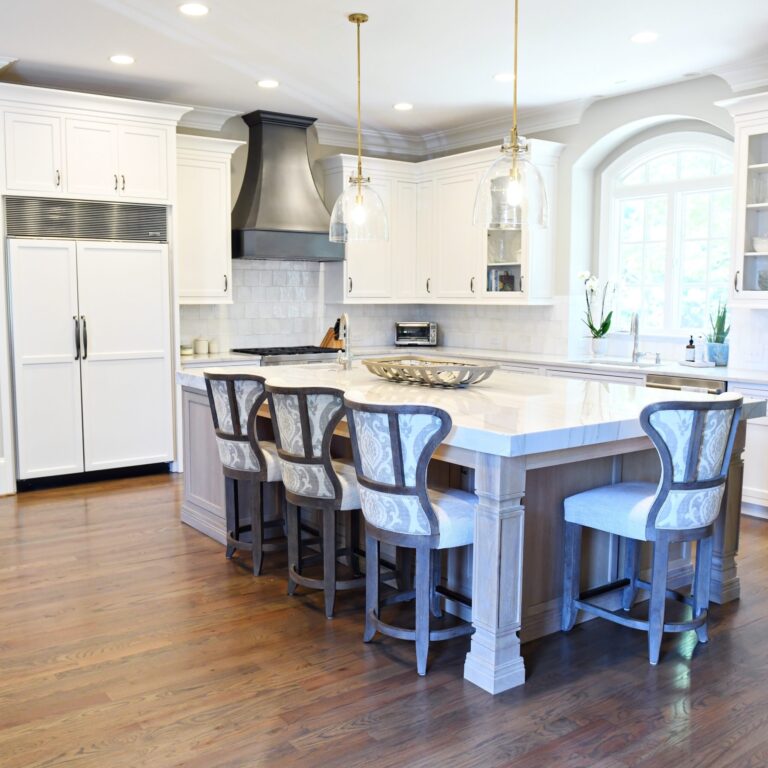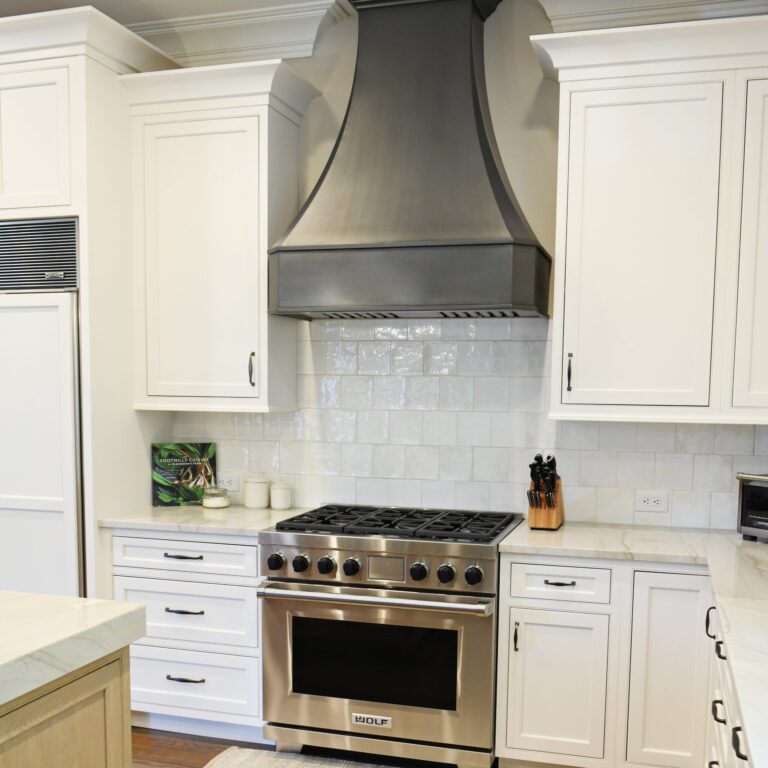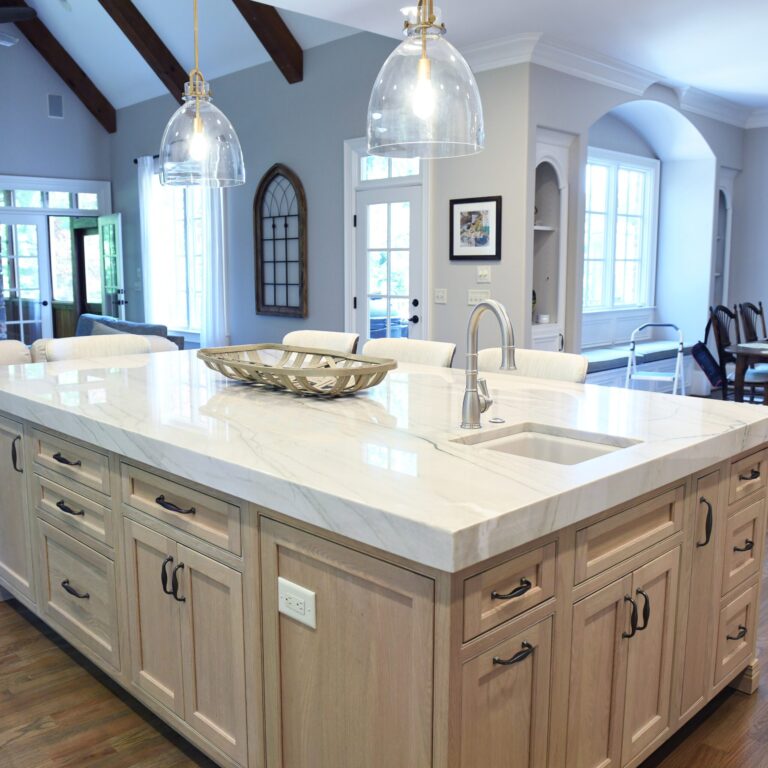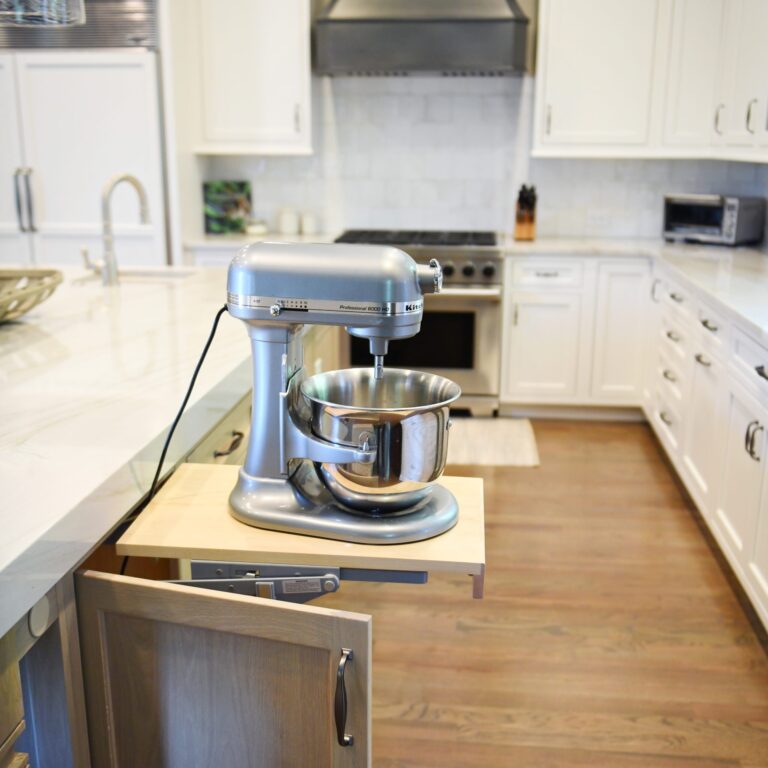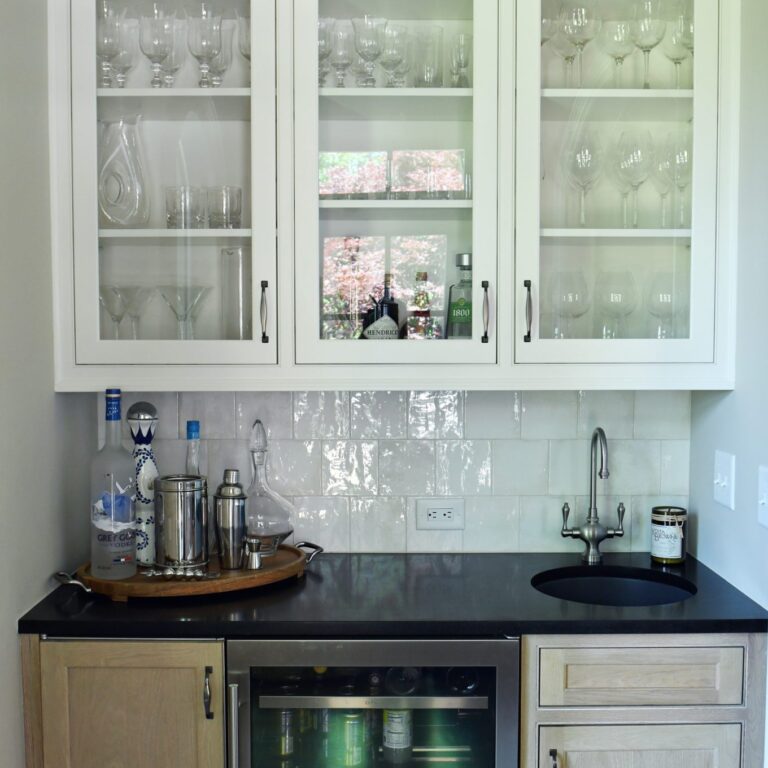Inviting & Open Marietta Kitchen Makeover
The existing kitchen had a dated look, limited countertop space, and was not configured for optimal flow. The homeowners wanted to update the look of the kitchen, improve the circulation pattern, create better food prep and baking areas, and upgrade some of the appliances. To improve the flow, the cooktop was moved from the corner to a more accessible area. The original “L” shaped island was replaced with a larger, more functional rectangular island with ample storage space and seating for four.
Cabinets: Mouser Cabinetry
Style: Transitional
Location: Marietta
Kitchen Before
Kitchen After
More About the Kitchen Design
Off white Mouser cabinetry was selected for an open feel. Glass front doors were used on the cabinets flanking the window over the sink to accentuate the space and provide attractive display areas. The light-stained oak island also features a prep sink and has a pop-up mixer stand. The countertops are Mykonos Levantina quartzite. To create visual contrast, a darker metal hood was selected to go over the range.
The homeowners selected a new Wolf 36” dual fuel range, a new Wolf steam oven, and a microwave hidden in the cabinet above the steam over. The existing Subzero refrigerator (concealed with panels matching the new cabinets) and Bosch dishwasher were repurposed in the design, with openings sized for possible future replacement. An original wet bar area was also updated to match the new kitchen design.
Team Members
Countertops: Top Shop Stone
Appliances: Ferguson

